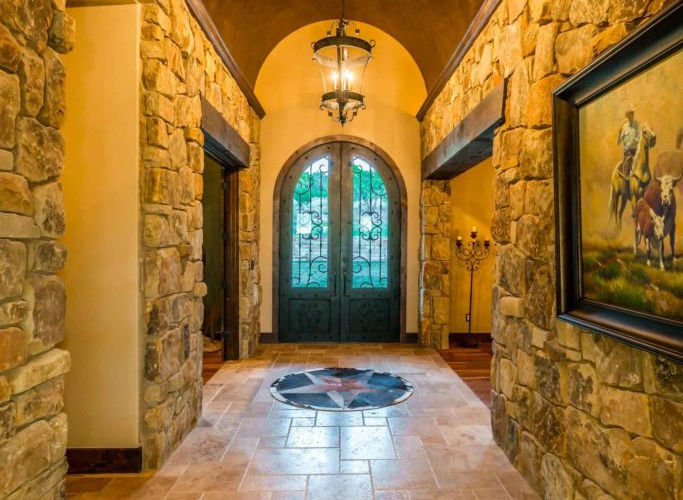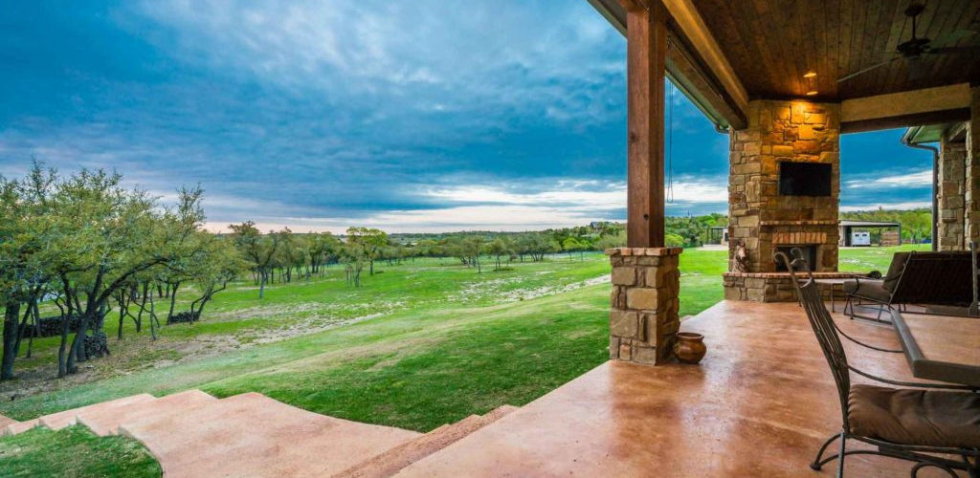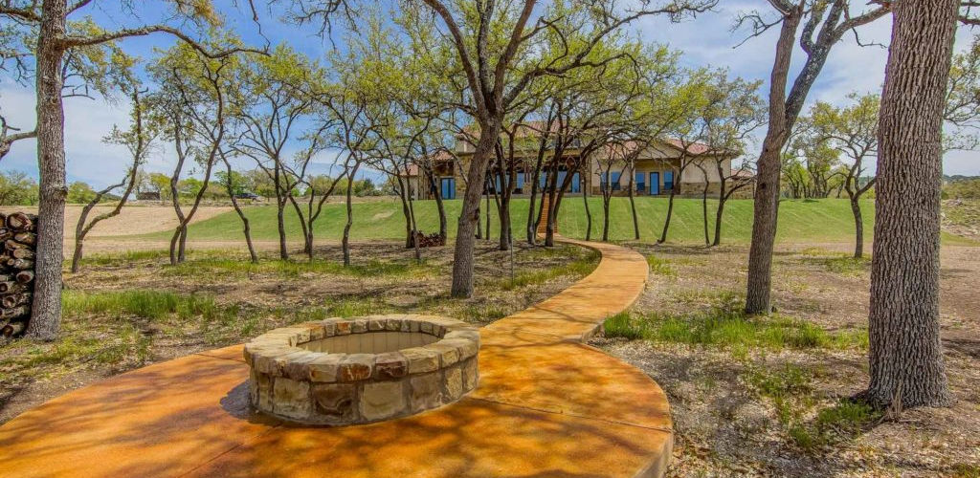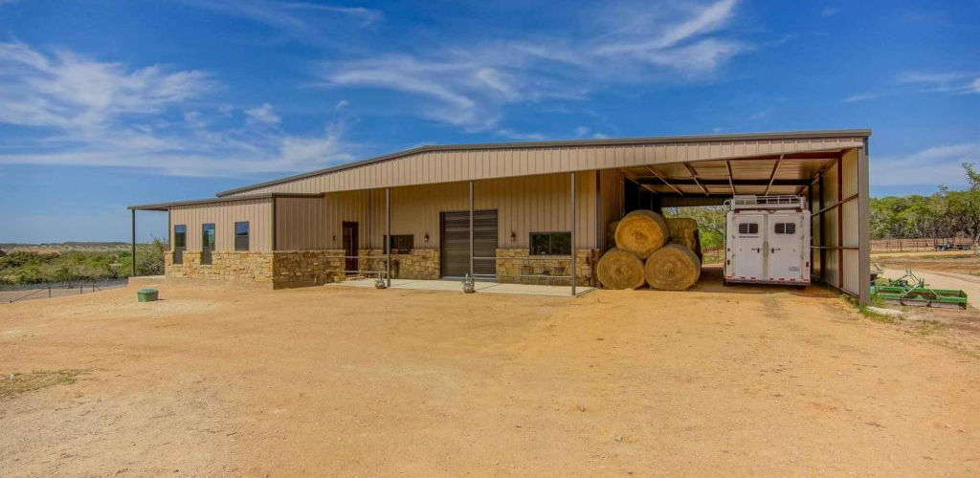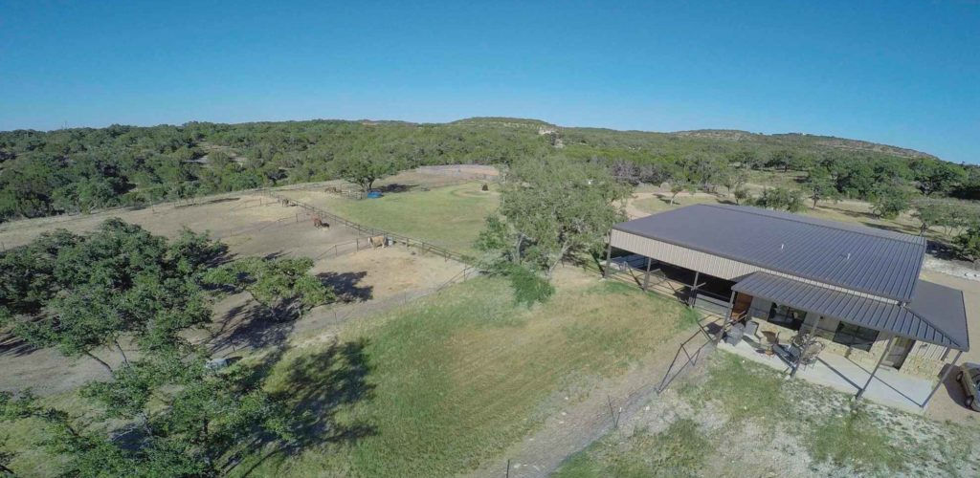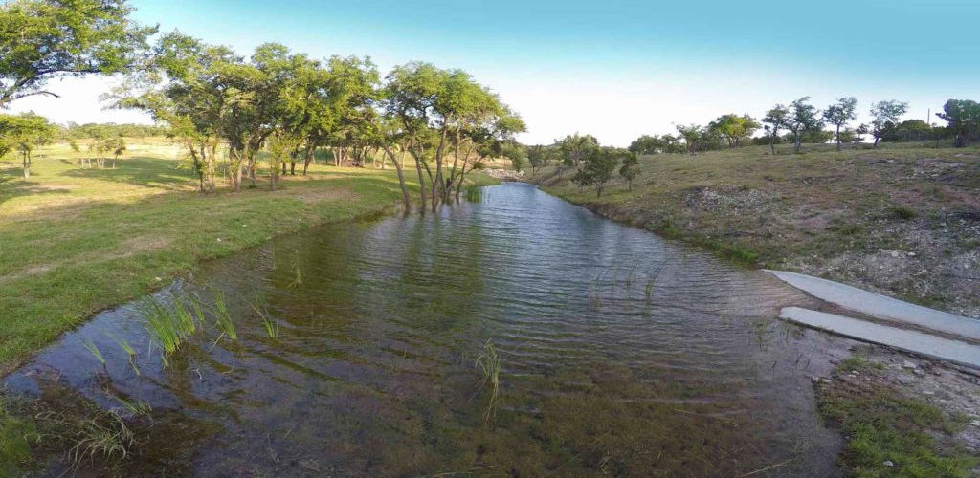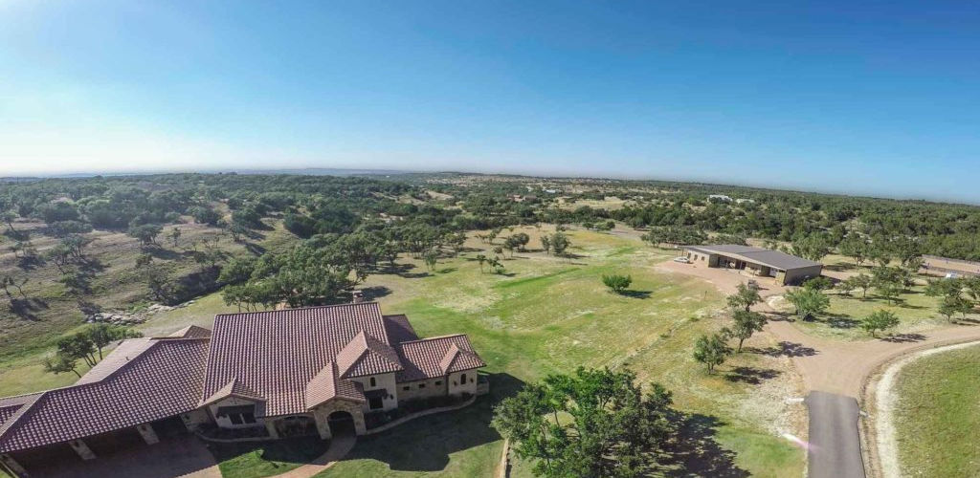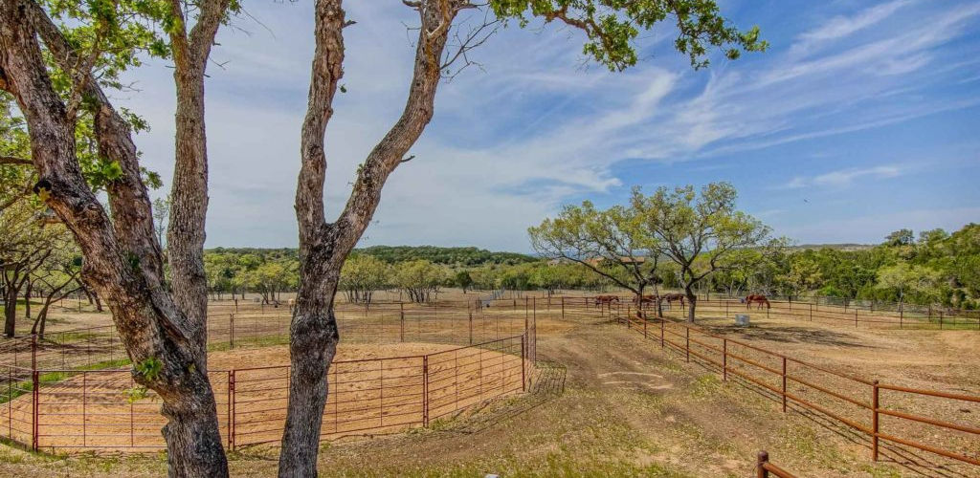
Your Ranch and Residential Real Estate Experts

Your Ranch and Residential Real Estate Experts

Natalie Hammond
Broker
Natalie has been a Licensed Real Estate Broker since 2006, and founded TurnKey Ranch Real Estate in 2008 to serve the Texas Hill Country. She has extensive experience in all aspects of real estate sales, and specializes in high-end ranch properties, luxury estates, and land consulting and management.
Natalie Hammond
Owner/Broker
Natalie has been a Licensed Real Estate Broker since 2006, and founded TurnKey Ranch Real Estate in 2008 to serve the Texas Hill Country. She has extensive experience in all aspects of real estate sales, and specializes in high-end ranch properties, luxury estates, and land consulting and management.

SOLD
Lake Travis Horse Ranch - 19.8 Acres
PRICE: N/A
PROPERTY DESCRIPTION
HOUSE:
• 4 spacious bedrooms
• 4 full bathrooms and one powder bath
• Well thought-out floor plan with 4,200 sq ft of open living space
• Walk thru your grand rocked entry with luxurious 12 foot custom designed Canterra doors, copper metallic faux painted barrel vaulted ceiling, chandeliers and rope lighting
• Formal dining room with champagne metallic faux painted dome ceiling.
• Grand living room with cedar ceiling, beams and 26 foot cathedral ceilings
• Large gourmet kitchen (stainless upgraded appliances, 2 dishwashers, double oven, and bread warmer)
• Full bar in the living room perfect for entertaining, equipped with wine fridge and ice maker, upgraded tiled backsplash, and bar sink
• All exotic granite countertops throughout
• Guest room with private bath
• Each secondary bedroom has its own private bathroom with game room adjoining
• All bedrooms and the front of the house have wooded blinds
• All upgraded lighting and plumbing fixtures throughout house
• Ceiling features in several rooms with chandeliers and customized metallic faux painting
• Travertine tile and wood floors
• Extensive rock and stone work inside and out
• Knotty alder custom cabinetry, doors and trim throughout
• Huge master suite, bathroom, and closets, dual shower head in over sized shower with seat and stone floor.
• Jetted tub and gorgeous faux painted dome ceiling with chandelier creates spa-like ambiance.
• Outdoor shower for those who want to shower among the wildlife!
• Outdoor living galore, both in the front and back of the house. Outdoor kitchen and fireplace provide a cozy ambiance
• All of the outdoor flatwork, porches and driveway are stained
• Three car garage, with two extra wide doors large enough to accommodate dually trucks
• Garage has two storage rooms as well as work shop area with custom cabinetry, bar area, and television hookup
• All high end finish-out throughout with no expense spared!
• FULLY FURNISHED with electronics as well!
GUEST HOUSE:
800 sq ft custom built guest house, equipped with high end appliances, granite and finish out, similar to the main living quarters. One bedroom, one bathroom with full kitchen, built in desk, mud area, washer and dryer connections, storage space and walk in closet, and covered porch with outstanding views! Perfect space for elderly parents, nanny, or ranch hand.
HORSE FACILITIES:
• 6,000 sq ft barn complete with 6 stalls accompanied with individual covered runs. Concrete aisle-way and wash rack
• Large tack room, equipped with saddle holders and bridle hooks
• Large office and storage room
• Covered drive thru to pull extra large horse trailer thru and keep protected under shelter. Ample room to store hay, equipment and trailers
• Well house and storage room 60 gallon per minute well and 2,500 gallon storage tank
• Lighted 90x100 outdoor arena and cutting pen, outlined with pipe rail and cedar stays, and equipped with sprinkler system to keep the footing manageable
• Lighted mechanical cow pen
• Lighted 6-horse hot walker
• Five large horse pastures, all with water hookups and pipe rail fencing
• Cattle pen with water hookup
PROPERTY IMPROVEMENTS:
• 19.8 fully manicured acres, all highly improved and full of large mature oak trees
• Property is 100% fenced, with white vinyl fencing across the front
• Grand front entrance, lighted with rock columns and pipe rail
• Asphalt driveway to house and granite drives to and around barn
• Improved grasses and pasture for cattle and horses
• Hamilton Creek flows thru the property, and the house backs up to seasonal spring-fed pond, stocked with bass and perch
• Perfect mix of trees, different elevations, water, and pasture
• 36,000 sq ft of sodded yard with Bermuda and full underground and automatic sprinkler system
• Watch all of the deer, turkey and other wildlife right from your back porch! You can also keep an eye on your horses in the adjacent pasture
AREA AMENITIES:
• Located within the highly acclaimed Lake Travis School District
• Conveniently located, with 10 minutes to the Hill Country Galleria, where there is abundant shopping, dining and entertainment
• Also, 10 minutes to Dripping Springs, which also has an HEB, Home Depot, and a plethora of fun restaurants, breweries, and wineries
• Short drive into Austin, downtown and Austin Bergstrom International Airport.
• Local fun hot spots Hamilton Pool, Reimers Ranch, Proof & Cooper Whiskey Bar, and an abundance of other wineries and breweries
PROPERTY MAP / DRIECTIONS
From Austin - Take Highway 71 West to left on Hamilton Pool Road (stop light). Drive approximately 10 miles to the Ranches at Hamilton Pool subdivision on the left. As you go thru the subdivision's front gate, take the first left, and the Triple Creek Ranch is down on the left.








